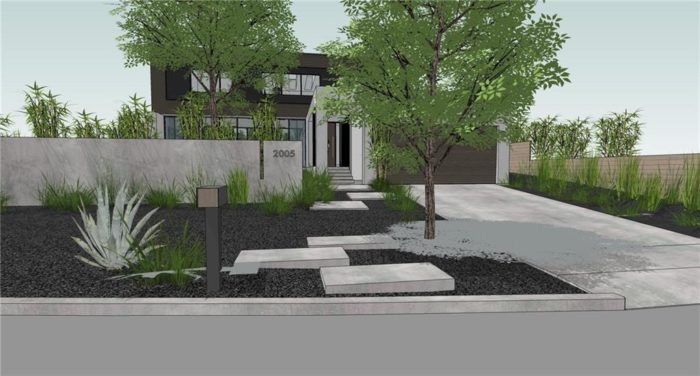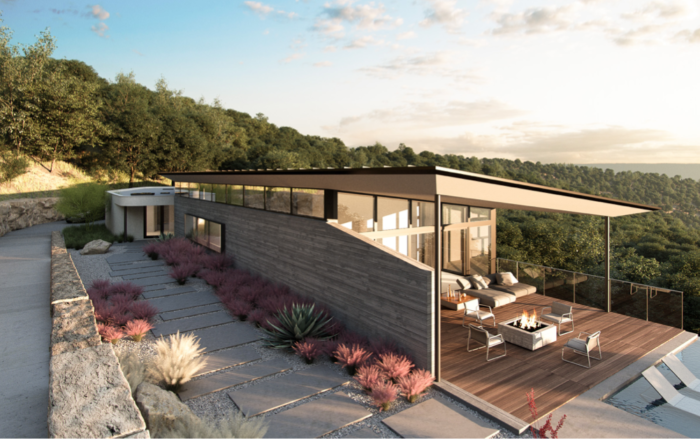
The High Road Residence :: SOLD
European aesthetic by the design in West Lake Hills! This custom designed 2020 home by AIA award-winning Ravel Architecture in West Lake Hills is intelligently and richly imagined for sophisticated owners of international and unparalleled taste. The home is configured as a boomerang in order to work with the natural curvature of the land also perching lightly at the brow of the hill in order to maximize the site’s 180 degree view. The outer, street side, of the boomerang has high walls to allow for privacy while still allowing for plenty of light. The inner, canyon side, of the boomerang is floor to ceiling glass that looks to both Downtown City and Canyon Views from every room in the house. Highly sought after Eanes ISD. http://www.highroadresidence.com/
Pannell Residence :: SOLD

Justin Lane Residences :: SOLD
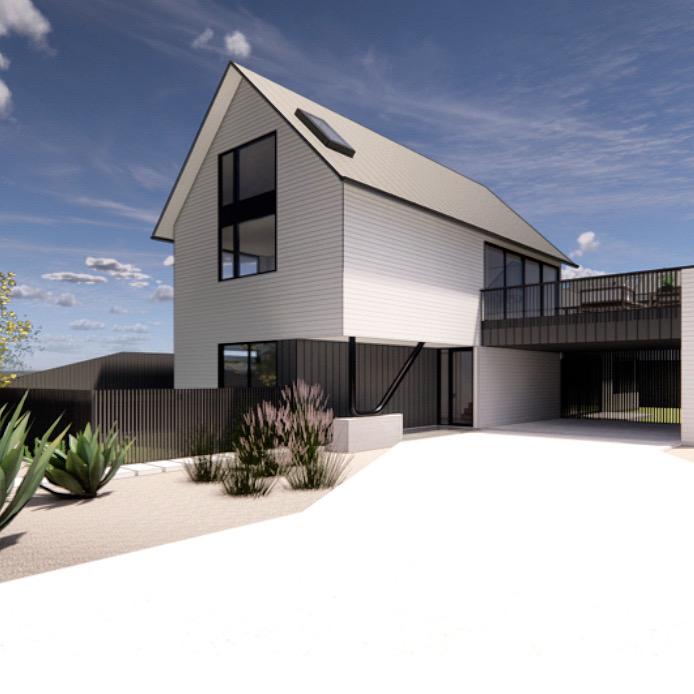
300 Cedar Oak :: SOLD
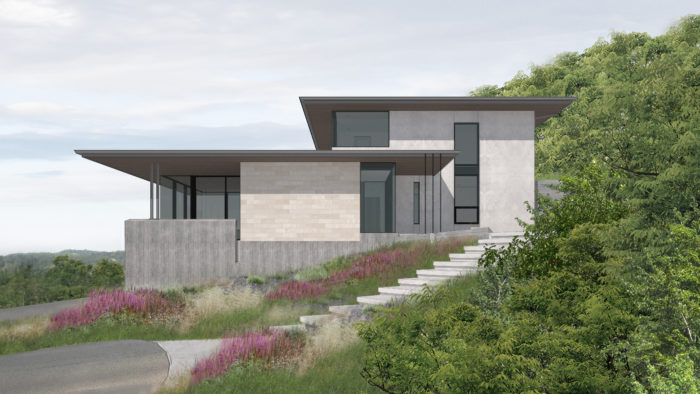
2003 Melridge :: SOLD
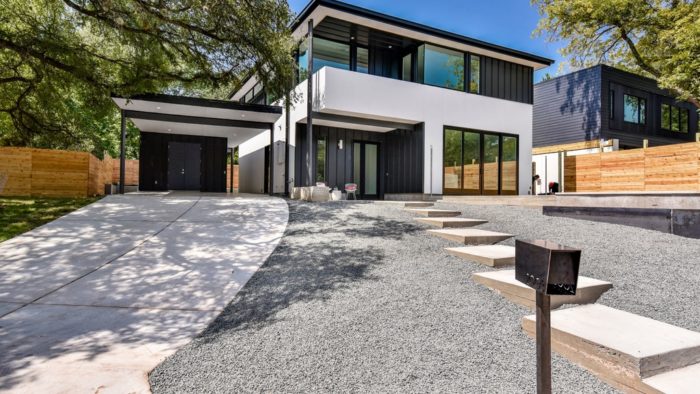
3209 Hancock :: SOLD
Sleek new construction 4 bed/3.5 bath home by Tornbjerg Design and Parkside Homes. Convenient location close to everything. Great guest space with separate entry could make great office or ADU (plumbed for kitchenette). Large, private backyard. Stunning master suite. Walk to highly-sought after Highland Park Elementary, Russell’s Bakery.
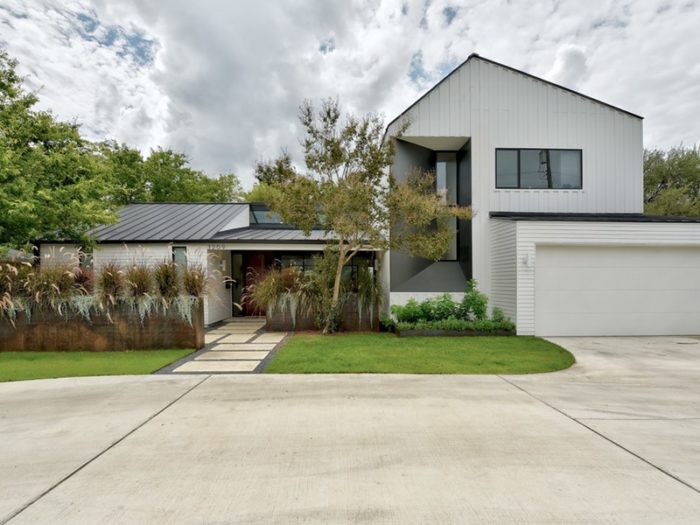
2005 Melridge :: SOLD
2312 Toro Canyon :: SOLD
New construction 4700+ sf residence on tree-filled, serene grounds offering the ultimate in privacy in Westlake. This property is surrounded by nature; you can hear the birds chirping and look onto a canvas of beautiful trees all this less than 5 miles from downtown Austin. Beautifully proportioned rooms offer the scale for entertaining, yet the intimacy for family living. Inspired by The Louisiana Museum in Denmark, this home offers many Scandinavian elements, lots of light …and “Hygge”. Floor-to-ceiling windows, an abundance of outdoor/indoor entertaining spaces and a generous pool. 6 bedroom/7 bath with various flex space options to accommodate today’s multi-faceted lifestyles. Highly acclaimed Eanes ISD. Tornbjerg Design;
2213 E 5th St :: SOLD
- Custom Designed home by FKF Studio and Parkside Homes
- Hip and Bustling East Austin – close to DT, restaurants, shopping, MetroRail
- 3 story super efficient floor plan with Living, Dining, Kitchen, Powder and Guest Room with En-Suite Bath Downstairs
- Mid-floor with Master on one wing and 2 guest rooms on other wing. Game Room / Den
- 3rd Floor with additional bedroom, den, and office
- Modern new construction with low-E glass, full foam insulation, metal roof
5708 Driftwood Dr :: SOLD
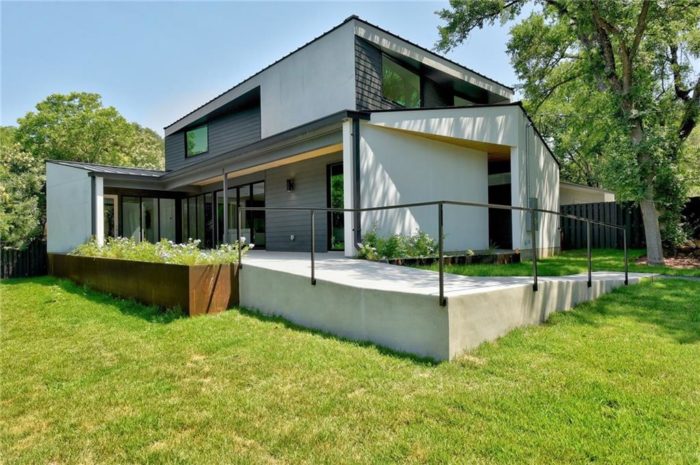
- Offered at $1,150,000
- Lakewood Village/Northwest Hills | 78731 | Area 1A
- 4 Beds | 4 Baths
- A Tornbjerg Design/Parkside Home Collaborative
- AISD: Doss/Murchison/Anderson
- Master bedroom and dedicated office downstairs
- Office nook area, formal dining, Kitchen/living Combo
- 2 Ensuite bedrooms + gameroom upstairs
- Generous mud/laundry room
- Beautiful trees & nature
- Enormous amounts of glass
- Full foam insulation and other green features
- Three AC units
- Walk to Bull Creek Park
- Across from private HOA park
- Lakewood neighborhood park in close walking distance
- Floorplan
3209 Hancock :: SOLD
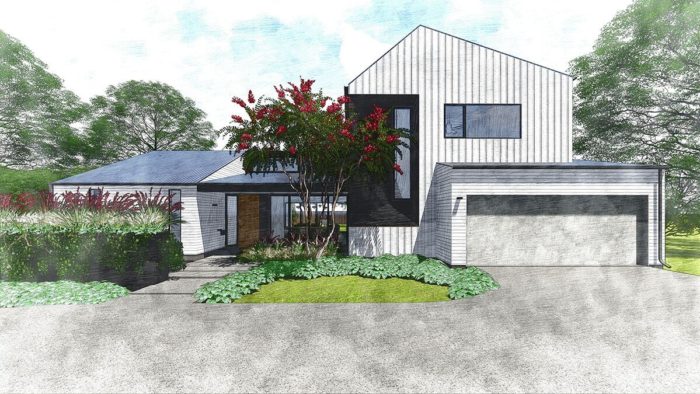
- Offered at $1.375.000
- Highland Park West| 78731 | Area 1B
- 4 Beds | 3.5 Baths | 3269 sqft
- A Tornbjerg Design/Parkside Home Collaborative
- AISD/Highland Park-Lamar-McCallum
- Walk to Russell’s Bakery and acclaimed Highland Park elementary
- Convenient to everything and close to downtown
- Easy access to Mopac
- Master bedroom and dedicated office space and guest space downstairs;
- Large private backyard (1/3 of an acre)
- Two bedrooms and gameroom upstairs
- Guest space wing has a separate entry and is plumbed for a kitchenette
- Circular drive with Kor-Ten steel planter boxes
- Full foam insulation and other energy efficient features
- Floorplan
5704 Driftwood Dr :: SOLD
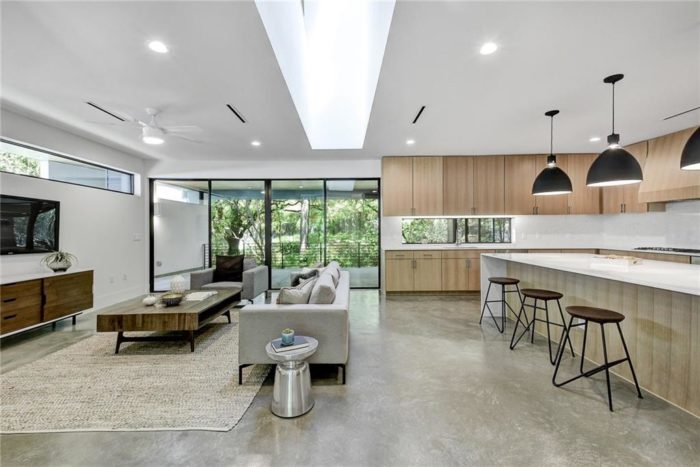
- Offered at $1.235.000
- Lakewood Village/Northwest Hills | 78731 | Area 1A
- 4 Beds | 4 Baths plus study | 3602 sqft
- A Tornbjerg Design/Parkside Home Collaborative
- AISD/Doss-Murchison-Anderson
- Master bedroom and dedicated office space downstairs;
- Huge covered back porch off living
- Two bedrooms with ensuite bath and additional gameroom upstairs
- Long built-in desk space upstairs
- Full foam insulation and other energy efficient features
- Floorplan
Mariposa Condos :: SOLD
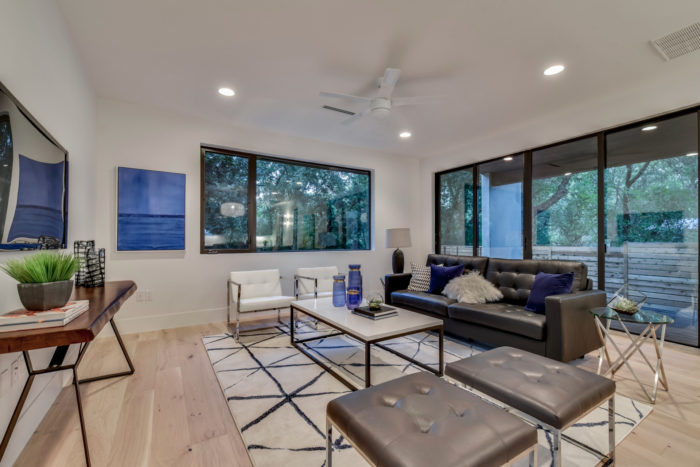
The latest modern new build collaboration from renowned Tornbjerg Design and Parkside Homes in Travis Heights! Wonderful natural light and high-end finishes throughout. Warm white oak flooring on both levels, quality custom cabinetry throughout, quartz counters, smooth walls, and designer plumbing and electrical fixtures. Short walk or bike to dozens of area attractions and downtown. Beautiful tree-lined streets surround this property. Wonderful alternative to the hustle and bustle of DT condo.
- Travis Heights | 78704 | Area 6
- A Tornbjerg Design/Parkside Home Collaborative
- Great lock & leave alternative to downtown condo living
- Smooth wall-finishes
- Wood floors upstairs and downstairs
- Custom cabinets with Silestone(TM) quartz counters
- Each unit offers a unique floorpan and features
1114 Mariposa #A 1473 SF | 3 bed/3.5 bath | SOLD
1114 Mariposa #B 1501 SF |SOLD
1116 Mariposa #D 1902 SF |SOLD
1116 Mariposa #C 2016 SF | 3 bed/2.5 bath | SOLD
1811 Justin Lane :: SOLD
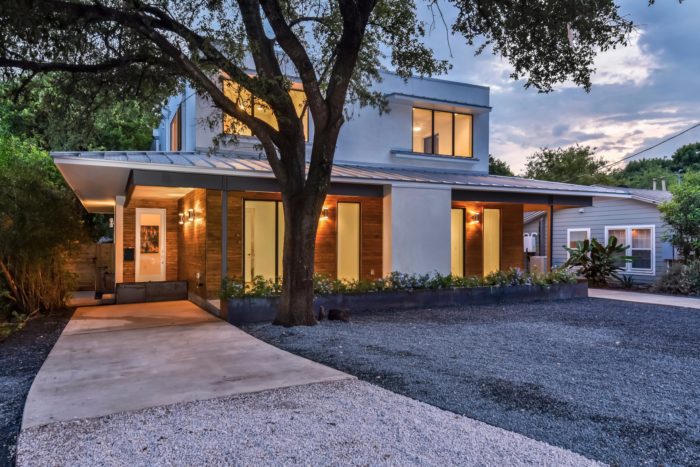
- Brentwood/Crestview
- 78757
- 2 unit duplex
The latest collaboration from Tornbjerg Design and Parkside Homes. Beautiful European modern architecture with walls of glass and natural light, structural steel, sealed concrete and custom white-oak flooring, custom kitchen, open floor plan, large laundry, and designer finishes throughout. Perfect entertaining space with sliding glass doors out to over-sized private backyard.
1327 Bonham Terrace :: SOLD
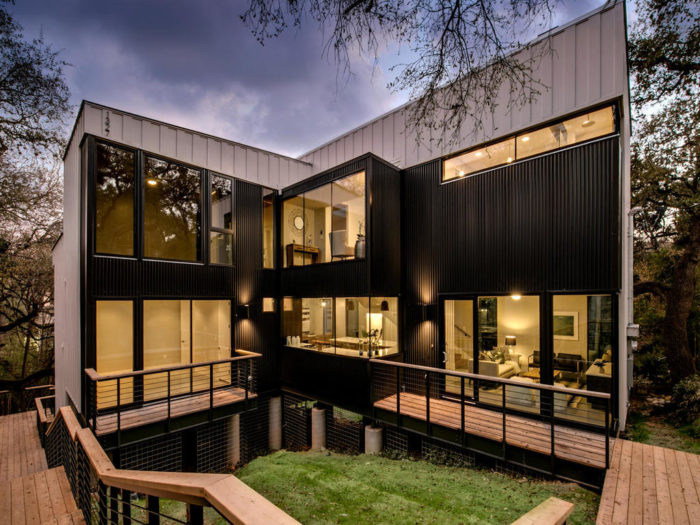
- Travis Heights
- 78704
- 2 unit duplex
- Unit B – 3 bed/3 bath – $799,000 (SOLD)
- Unit D – 3 bed/2.5 bath – $799,000 (SOLD)
- Floorplans
Area Remarks:
This Tornbjerg Design project is centrally located in Travis Heights and offers the convenience of the city, ambience of an established neighborhood with charming homes and the vicinity to world class dining and entertainment. Minutes from Lady Bird Lake, and University of Texas.
Condo Remarks:
Sleek, sophisticated design with an abundance of large window space.
1325 Bonham Terrace :: SOLD
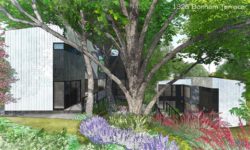
- Travis Heights
- 78704
- 2 unit duplex
- Unit A – 3 bed/2.5 bath
- Unit B – 3bed /3 bath
- Floorplans
900 Karen :: SOLD
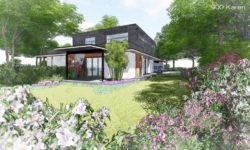
- Crestview/Brentwood
- 78757
- Price $579,000 (Unit A – SOLD)
- Price $575,000 (Unit B – SOLD)
- 2 unit duplex
- 3 bed/2 bath
Area Remarks:
North-central Austin condo; Crestview offers the perfect mix of sub/urban environment. Quaint 1950s neighborhood with a lot of new development; Close to Austin’s energetic downtown corridor, a broad variety of retail and entertainment options on Anderson and only minutes from high-end shopping at the Domain, major employers and service provider infrastructure.
Condo Remarks:
This Tornbjerg Design project offers abundant natural light, placed to enhance the living experience, custom cabinets, Frigidaire pro appliances, including 5′ wide fridge freezer combo, hardwood floors upstairs, designer tile throughout wet areas, stained concrete floors, quartz counter-tops, abundant outdoor living space, tank-less water heaters, foam insulation Master down in Unit A with private outdoor courtyard space off master including a semi-separated study nook in the living space.
